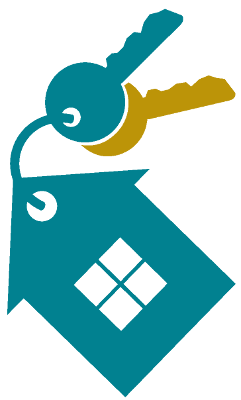The Morgan 敦皓
敦皓 The Morgan For Rent and Sale
Age
Age
THE MORGAN is considered to be a premier address in Mid-Levels West of Hong Kong Island, located on Conduit Road and set in a tranquil area amidst lush greenery. Completed in 2016, it was developed by Phoenix Property Investors using a design by New York firm, Robert A. M. Stern Architects, whose is known for trademark grand designs. THE MORGAN showcases a hallmark of contemporary classicism. A distinctive podium facade is finished in limestone and granite and incorporates bronze metalwork and decorative lattice screens on a vertical green wall. The lobby’s high ceiling is evocative of the grandeur of New York. Balconies and signature terraced set-backs give this development a distinctive character. A single tower of 28 stories, 111 units are located on 5/F to 30/F (13/F, 14/F and 24/F omitted) and feature either balconys or private rooftops. 6 Studio units with a saleable area of 483 sq. ft. occupy 5/F to 7/F. 61 units consisting of 42 3-bedroom and 19 4-bedroom layouts, and with a saleable area from 1,235 sq.ft. to 1,381 sq. ft., all face southwest. 36 duplexes, all of which are 2- bedrooms with a saleable area of 936 sq.ft. to 1,082 sq. ft., face northeast and have a city views. 8 units, including a private rooftop on 5/F, a large duplex on 28/F, units on the higher floors, and a penthouse on 30/F, have a saleable area of 973 sq.ft. to 3,962 sq. ft. “The Morgan Club” clubhouse on the podium deck was elegantly styled to emulate “mansion living” and offers a range of indoor and outdoor facilities including a banquet room with a dual-purpose kitchen, a fully equipped gym and a 25-metre outdoor swimming pool. The pool deck and garden look onto the verdant hillside heading up to Victoria Peak. Parking is provided on 1/F and 2/F.

















